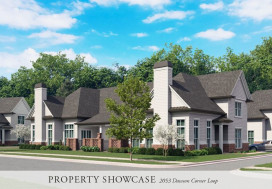
So far, we have shared many exciting features, including the amazing amenities that make The Villas at Dawson Corner special. Now, we are exploring three floor plans at The Villas at Dawson Corner to give you a better idea of what’s available.
The three floor plans at The Villas at Dawson Corner
The well-designed floor plans at The Villas at Dawson Corner offer luxury living with unique features.
The Arlington
The Arlington is thoughtfully crafted, boasting exquisite high-end finishes. With more than 1,750 square feet, the three-bed, three-bath villa features an open-concept layout. The living room, dining area and gourmet kitchen connect seamlessly, creating the perfect space for entertaining or spending quality time.
The spacious primary suite includes a spa-like en suite and ample closet space. The second bedroom is also on the main floor. It features an en suite and a standard walk-in closet. There is also a hall door, allowing guests easy access to the second full bath.
Upstairs you will find an additional bedroom with another walk-in closet and a full bath. There is a two-car garage and either a covered patio or a deck out back, offering views of the surrounding woods.
The Bradford
The Bradford consists of more than 1,760 square feet with three bedrooms, three bathrooms and a study. Similar to the Arlington, the Bradford features an open-concept layout. Again, the living room, dining area and gourmet kitchen create an inviting functional space.
The large primary suite features an en suite bathroom and generous closet space. The second bedroom and another en suite is found on the main floor too. Like The Arlington, guests will have access to the second full bath through a door located in the hall.
Upstairs are the third bedroom, a full bath and an additional study. This floor plan also includes a two-car garage and outdoor living space with a covered patio or deck.
The Carlyle
Finally, the Carlyle is yet another open-concept layout, but it is on one level with two bedrooms and two bathrooms. Boasting beautiful finishes and attention to detail, the living room, dining room and gourmet kitchen all connect.
Like the other floor plans at The Villas at Dawson Corner, the luxurious primary suite of the Carlyle features a lovely en suite and a large walk-in closet. The spacious second bedroom also includes an en suite and a walk-in closet.
The second full bath off of the hallway allows for easy access while entertaining guests. Residents can enjoy outdoor living on the covered patio or deck with a park view.
Summary
After exploring the three floor plans at The Villas at Dawson Corner, it may be hard to decide which option you like the most! Reach out to Ryan Roberts to learn more about each of the villas.
What’s more, if you act fast, you could be one of five new Dawson Corner residents who qualify for a $15,000 concession to be used at your discretion. It could be used for designer upgrades, put toward closing costs, or even a discount off the price of a cash transaction! Keep reading our blogs to discover more about active adult communities and why The Villas at Dawson Corner may be right for you.




